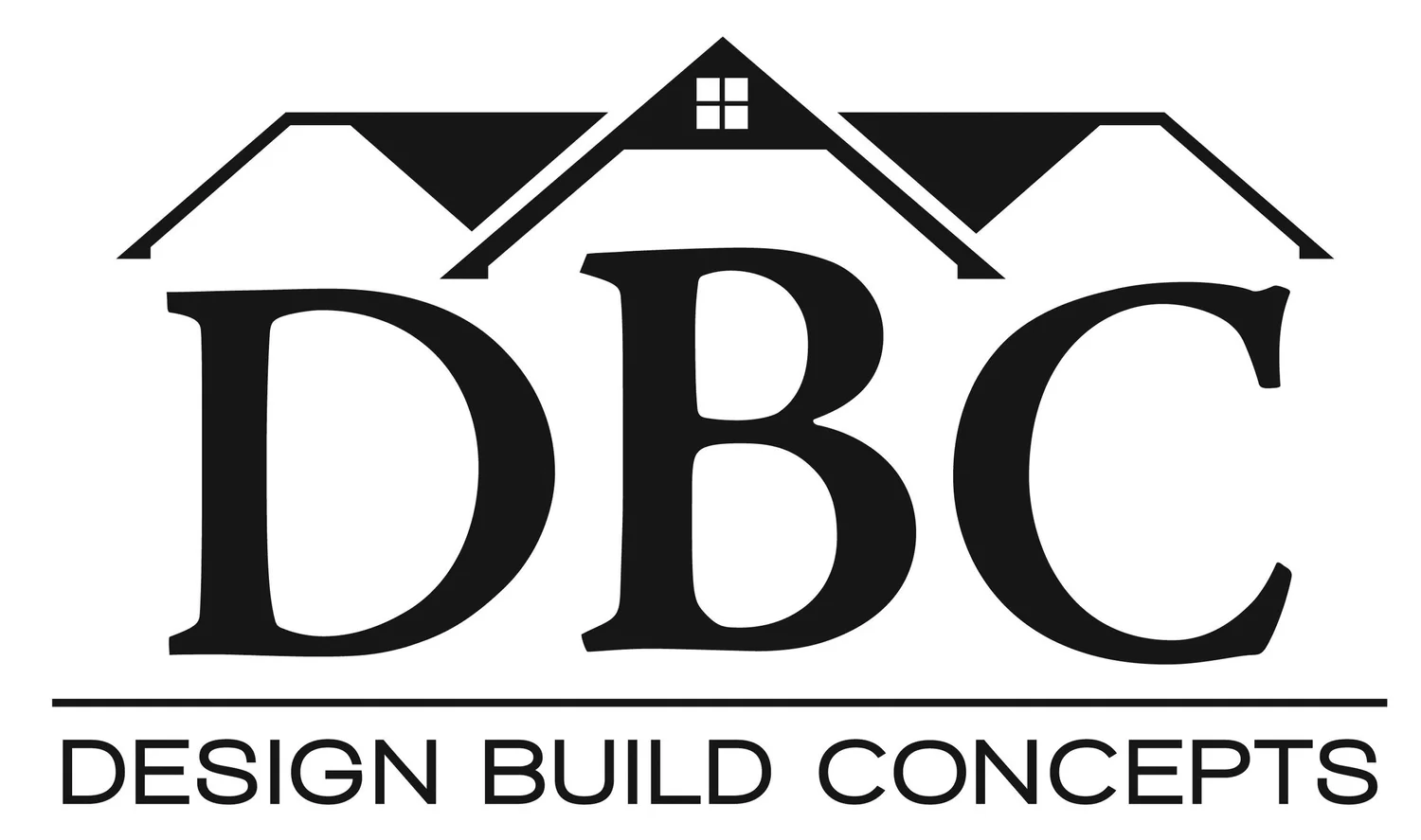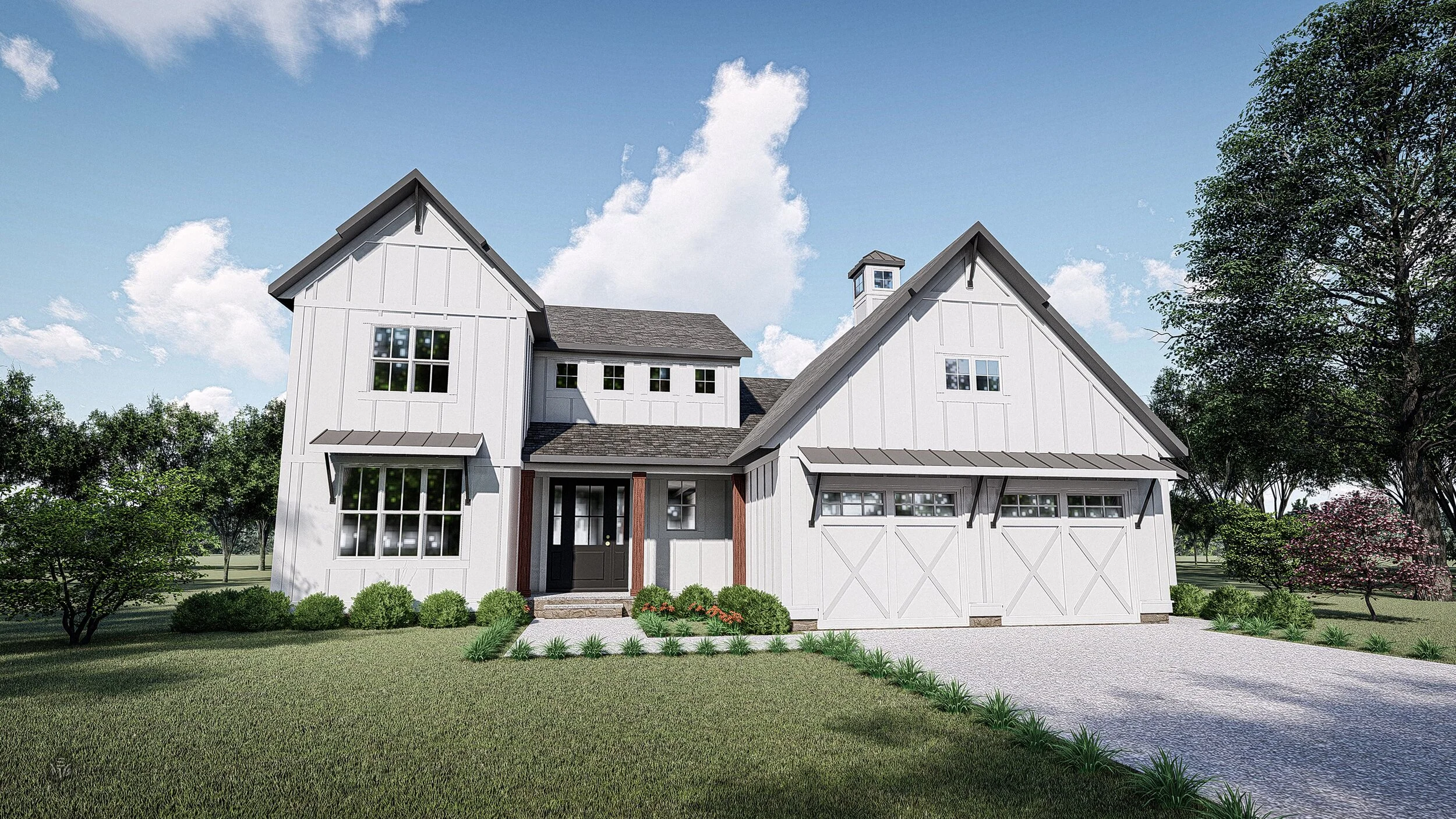Welcome to 2237 Whistle Creek Dr., Byron Center!
New Listing presented by: Tim and Danielle Miller, Steve Volkers Group
Welcome home!
Located within the Byron Center School District, this stunning modern farmhouse, with nearly 3000 sq. ft., features 3 bedrooms, 2.5 bathrooms, and custom features throughout. From custom built cabinets, shiplap + board and batten accent walls, and a truly unique and original floor plan, you’ll notice the DBC difference.
This spacious floor plan has main-floor laundry, a powder room for guests, and an office space or flex room. Off the oversized two-stall garage, there is a mudroom, convenient for storing coats and shoes. As you move toward the kitchen, the space really opens up. With a walk-in pantry in the kitchen, a lovely living room featuring a custom fireplace, and a formal dining room setting, this home has it all! Not to mention, this home features a three-seasons porch, offering a great view.
Moving upstairs, this floor plan boasts an owner’s suite, with a large spa-like bathroom oasis and walk-in closet. Across the hall, there are two extra bedrooms with a “Jack and Jill” set-up, where both rooms meet to share a beautiful bathroom space.
But wait; we can’t forget about all those gorgeous custom features! Not only is the layout both cozy and perfect for entertaining, but you will have the opportunity to choose what colors and designs make YOU feel at home. We have built in allowances for high end finishes such as, granite countertops, engineered flooring throughout the main floor, tile flooring in the bathrooms and laundry rooms, lighting and more! We want to give you the opportunity to make this space, YOUR space.
Community Map
Home to be built on lot 8.















